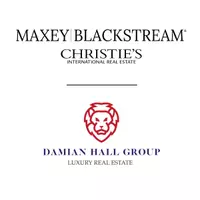1034 Abbey Glen Way #1034 Hardeeville, SC 29927
3 Beds
3 Baths
2,556 SqFt
UPDATED:
Key Details
Property Type Condo
Sub Type Condominium
Listing Status Active
Purchase Type For Sale
Square Footage 2,556 sqft
Price per Sqft $183
Subdivision Abbey Glen
MLS Listing ID 442495
Style One Story
Bedrooms 3
Full Baths 3
HOA Fees $659
Year Built 2019
Property Sub-Type Condominium
Property Description
Location
State SC
County Jasper
Area Jasper County
Interior
Interior Features Attic, Ceiling Fan(s), Fireplace, Main Level Primary, Multiple Primary Suites, Multiple Closets, Smooth Ceilings, Separate Shower, Cable TV, Upper Level Primary, Window Treatments, Entrance Foyer, Pantry
Heating Central, Electric, Heat Pump
Cooling Central Air, Electric
Flooring Carpet, Luxury Vinyl, Luxury VinylPlank, Tile
Fireplaces Type Fireplace Screen
Furnishings Unfurnished
Window Features Other,Window Treatments
Appliance Dryer, Dishwasher, Disposal, Gas Range, Microwave, Refrigerator, Self Cleaning Oven, Washer
Exterior
Exterior Feature Sprinkler/Irrigation, Paved Driveway
Parking Features Garage, Two Car Garage, Unfinished Garage
Garage Spaces 2.0
Pool Community
Amenities Available Clubhouse, Fitness Center, Insurance, Pool, Trash
View Landscaped
Roof Type Asphalt
Porch Front Porch
Garage true
Building
Story 1
Water Public
Structure Type Stucco
Others
Security Features None,Security System,Fire Alarm,Smoke Detector(s)
Acceptable Financing Cash, Conventional
Listing Terms Cash, Conventional
Special Listing Condition None






