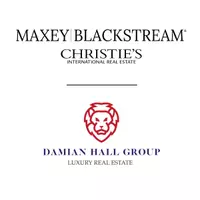184 Wicklow DR Bluffton, SC 29910
3 Beds
2.5 Baths
2,492 SqFt
UPDATED:
Key Details
Property Type Townhouse
Sub Type Townhouse
Listing Status Active
Purchase Type For Sale
Square Footage 2,492 sqft
Price per Sqft $264
Subdivision Hampton Hall
MLS Listing ID 448833
Style Two Story
Bedrooms 3
Full Baths 2
Half Baths 1
Year Built 2006
Property Sub-Type Townhouse
Property Description
Location
State SC
County Beaufort
Area Hampton Hall
Interior
Interior Features Attic, Ceiling Fan(s), Fireplace, Main Level Primary, Multiple Closets, Smooth Ceilings, Window Treatments, Eat-in Kitchen, Loft, New Paint, Pantry
Heating Central, Electric, Heat Pump
Cooling Central Air, Electric
Flooring Carpet, Engineered Hardwood, Tile
Equipment Satellite Dish
Furnishings Unfurnished
Window Features Other,Window Treatments
Appliance Double Oven, Dryer, Dishwasher, Disposal, Microwave, Range, Refrigerator, Self Cleaning Oven, Washer
Exterior
Exterior Feature Sprinkler/Irrigation, Paved Driveway, Patio, Rain Gutters, Storm/Security Shutters
Parking Features Garage, Two Car Garage
Garage Spaces 2.0
Pool Lap, Community
Amenities Available Bocce Court, Clubhouse, Fitness Center, Garden Area, Playground, Pickleball, Pool, Restaurant, Guard, Spa/Hot Tub
View Landscaped
Roof Type Asphalt
Porch Patio
Garage true
Building
Lot Description < 1/4 Acre
Story 2
Water Public
Structure Type Stucco
Others
Acceptable Financing Cash, Conventional
Listing Terms Cash, Conventional
Special Listing Condition None
Virtual Tour https://www.zillow.com/view-imx/2c71c311-b1d1-4fd5-ad7a-47eeeda615d6?setAttribution=mls&wl=true&initialViewType=pano&utm_source=dashboard






