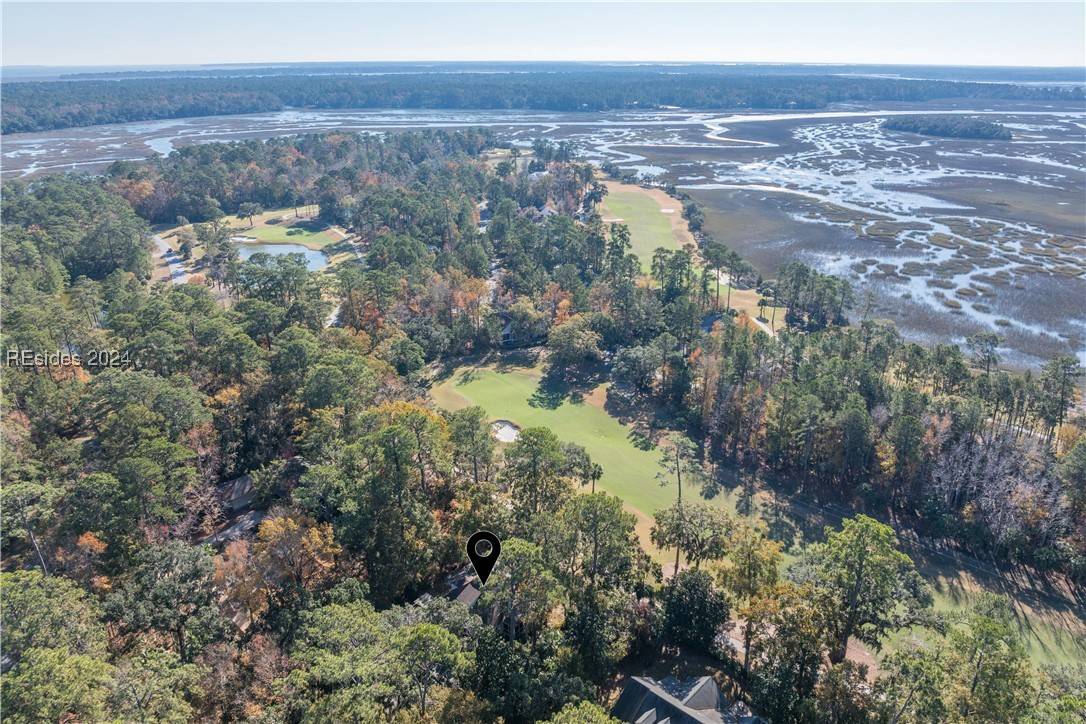58 Spring Island DR Okatie, SC 29909
3 Beds
2.5 Baths
2,249 SqFt
OPEN HOUSE
Sun Apr 27, 12:00pm - 3:00pm
UPDATED:
Key Details
Property Type Single Family Home
Sub Type Single Family Residence
Listing Status Active
Purchase Type For Sale
Square Footage 2,249 sqft
Price per Sqft $377
Subdivision Callawassie Island
MLS Listing ID 449131
Style Two Story
Bedrooms 3
Full Baths 2
Half Baths 1
Year Built 2003
Property Sub-Type Single Family Residence
Property Description
Location
State SC
County Beaufort
Area Callawassie Island
Interior
Interior Features Attic, Ceiling Fan(s), Fireplace, Multiple Closets, Permanent Attic Stairs, Smooth Ceilings, Separate Shower, Cable TV, Wired for Data, Entrance Foyer, New Paint, Pantry
Heating Electric, Heat Pump, Zoned
Cooling Electric, Heat Pump
Flooring Wood
Fireplaces Type Fireplace Screen
Furnishings Unfurnished
Window Features Insulated Windows
Appliance Convection Oven, Dryer, Dishwasher, Disposal, Gas Range, Microwave, Refrigerator, Self Cleaning Oven, Washer, Tankless Water Heater, Water Purifier
Exterior
Exterior Feature Enclosed Porch, Sprinkler/Irrigation, Propane Tank - Owned, Porch, Propane Tank - Leased, Rain Gutters
Parking Features Detached, Garage, Two Car Garage
Garage Spaces 2.0
Pool Community
Amenities Available Clubhouse, Dock, Fitness Center, Fire Pit, Golf Course, Garden Area, Barbecue, Playground, Pickleball, Pool, Restaurant, Guard, Tennis Court(s)
View Y/N true
View Golf Course
Roof Type Asphalt
Porch Rear Porch, Front Porch, Patio, Porch, Screened
Garage true
Building
Lot Description 1/2 to 1 Acre Lot
Story 2
Water Community/Coop, Private
Structure Type Composite Siding
Others
Security Features Security System,Smoke Detector(s)
Acceptable Financing Cash, Conventional, VA Loan
Listing Terms Cash, Conventional, VA Loan
Special Listing Condition None
Pets Allowed Yes






