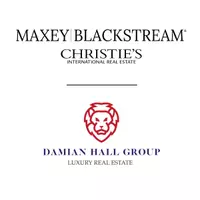447 Gardners CIR Bluffton, SC 29910
2 Beds
2.5 Baths
1,368 SqFt
UPDATED:
Key Details
Property Type Townhouse
Sub Type Townhouse
Listing Status Pending
Purchase Type For Sale
Square Footage 1,368 sqft
Price per Sqft $201
Subdivision The Farm At Buckwalter
MLS Listing ID 449607
Style Two Story
Bedrooms 2
Full Baths 2
Half Baths 1
Year Built 2004
Property Sub-Type Townhouse
Property Description
Location
State SC
County Beaufort
Area Bluffton/General
Interior
Interior Features Attic, Ceiling Fan(s), Multiple Closets, Upper Level Primary, Wired for Data, Window Treatments, Entrance Foyer, Pantry
Heating Central, Electric
Cooling Central Air, Electric
Flooring Carpet, Luxury Vinyl, Luxury VinylPlank, Vinyl
Furnishings Unfurnished
Window Features Insulated Windows,Window Treatments
Appliance Dryer, Dishwasher, Disposal, Microwave, Oven, Range, Refrigerator, Washer
Exterior
Exterior Feature Paved Driveway, Patio
Parking Features Driveway
Pool Community
Amenities Available Clubhouse, Playground, Pool, Trail(s)
View Y/N true
View Lagoon
Roof Type Asphalt
Porch Front Porch, Patio
Building
Lot Description < 1/4 Acre
Story 2
Water Public
Structure Type Vinyl Siding
Others
Acceptable Financing Conventional, FHA, VA Loan
Listing Terms Conventional, FHA, VA Loan
Special Listing Condition None
Pets Allowed Yes






