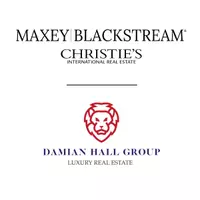10 Pebble CT Okatie, SC 29909
2 Beds
2 Baths
1,712 SqFt
UPDATED:
Key Details
Property Type Single Family Home
Sub Type Single Family Residence
Listing Status Active
Purchase Type For Sale
Square Footage 1,712 sqft
Price per Sqft $274
Subdivision Crescent Creek
MLS Listing ID 449794
Bedrooms 2
Full Baths 2
Year Built 2006
Property Sub-Type Single Family Residence
Property Description
Location
State SC
County Beaufort
Area Sun City/Riverbend
Interior
Interior Features Attic, Bookcases, Built-in Features, Ceiling Fan(s), Main Level Primary, Separate Shower, Window Treatments, Eat-in Kitchen, Pantry
Heating Central
Cooling Central Air
Flooring Carpet, Engineered Hardwood, Tile
Furnishings Unfurnished
Window Features Insulated Windows,Window Treatments
Appliance Dryer, Dishwasher, Disposal, Gas Range, Microwave, Refrigerator, Self Cleaning Oven, Washer
Exterior
Exterior Feature Sprinkler/Irrigation, Porch, Patio, Rain Gutters, Storm/Security Shutters
Parking Features Driveway, Garage, Two Car Garage
Garage Spaces 2.0
Pool Community
Amenities Available Bocce Court, Clubhouse, Dog Park, Fitness Center, Fire Pit, Golf Course, Garden Area, Barbecue, Pickleball, Pool, Restaurant, Guard, Tennis Court(s), Trail(s)
View Y/N true
View Trees/Woods
Roof Type Asphalt
Porch Rear Porch, Enclosed, Front Porch, Patio, Porch
Garage true
Building
Lot Description < 1/4 Acre
Water Public
Structure Type Stucco
Others
Senior Community true
Security Features Smoke Detector(s)
Acceptable Financing Cash, Conventional, VA Loan
Listing Terms Cash, Conventional, VA Loan
Special Listing Condition None
Pets Allowed Yes






