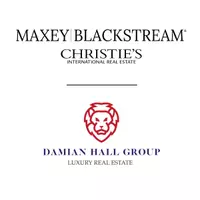41 Amaranth RD Bluffton, SC 29910
5 Beds
5.5 Baths
4,742 SqFt
OPEN HOUSE
Sun Jun 22, 1:00pm - 3:30pm
UPDATED:
Key Details
Property Type Single Family Home
Sub Type Single Family Residence
Listing Status Active
Purchase Type For Sale
Square Footage 4,742 sqft
Price per Sqft $843
Subdivision Palmetto Bluff
MLS Listing ID 449737
Style Two Story
Bedrooms 5
Full Baths 5
Half Baths 1
Construction Status true
Year Built 2025
Property Sub-Type Single Family Residence
Property Description
Location
State SC
County Beaufort
Area Palmetto Bluff
Interior
Interior Features Attic, Wet Bar, Bookcases, Built-in Features, Carbon Monoxide Detector, Fireplace, Main Level Primary, Multiple Closets, See Remarks, Smooth Ceilings, Separate Shower, Smart Thermostat, Cable TV, Unfinished Walls, Wired for Data, Wired for Sound, Entrance Foyer, Loft, Kitchenette, New Paint, Pantry
Heating Electric, Heat Pump, Zoned
Cooling Central Air, Electric
Flooring Tile, Wood
Furnishings Furnished
Window Features Insulated Windows,Screens
Appliance Built-in Coffee Maker, Convection Oven, Double Oven, Dishwasher, Freezer, Disposal, Gas Range, Microwave, Oven, Refrigerator, Self Cleaning Oven, Wine Cooler, Tankless Water Heater
Exterior
Exterior Feature Enclosed Porch, Sprinkler/Irrigation, Porch, Outdoor Grill
Parking Features Detached, Garage, Two Car Garage, Golf Cart Garage
Garage Spaces 2.0
Pool Community
Amenities Available Bocce Court, Boat Ramp, Dock, Dog Park, Fitness Center, Golf Course, Pickleball, Pool, RV/Boat Storage, Restaurant, Guard, Spa/Hot Tub, Tennis Court(s)
View Y/N true
View Landscaped, Lagoon
Roof Type Metal
Porch Rear Porch, Front Porch, Patio, Porch, Screened
Garage true
Building
Lot Description 1/2 to 1 Acre Lot
Story 2
Water Public
Structure Type Block,Stucco
New Construction true
Construction Status true
Others
Security Features Smoke Detector(s)
Acceptable Financing Cash, Conventional, 1031 Exchange
Listing Terms Cash, Conventional, 1031 Exchange
Special Listing Condition None






