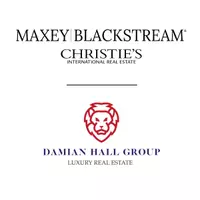1036 Gleneagle CT Okatie, SC 29909
2 Beds
2 Baths
1,876 SqFt
UPDATED:
Key Details
Property Type Single Family Home
Sub Type Single Family Residence
Listing Status Active
Purchase Type For Sale
Square Footage 1,876 sqft
Price per Sqft $255
Subdivision Cedar Run
MLS Listing ID 450814
Style One Story
Bedrooms 2
Full Baths 2
Year Built 2019
Property Sub-Type Single Family Residence
Property Description
Location
State SC
County Jasper
Area Sun City/Riverbend
Interior
Interior Features Attic, Ceiling Fan(s), Main Level Primary, Multiple Closets, Permanent Attic Stairs, Smooth Ceilings, Window Treatments, Entrance Foyer
Heating Gas
Cooling Central Air, Electric, Heat Pump
Flooring Engineered Hardwood, Tile
Furnishings Unfurnished
Window Features Other,Window Treatments
Appliance Convection Oven, Dryer, Dishwasher, Disposal, Gas Range, Microwave, Oven, Range, Refrigerator, Self Cleaning Oven, Stove, Washer, Tankless Water Heater
Exterior
Exterior Feature Enclosed Porch, Sprinkler/Irrigation, Porch, Patio, Rain Gutters
Parking Features Garage, Two Car Garage
Garage Spaces 2.0
Pool Community
Amenities Available Bocce Court, Clubhouse, Dog Park, Fitness Center, Gas, Golf Course, Pickleball, Pool, Restaurant, Guard, Trail(s)
View Y/N true
View Trees/Woods
Roof Type Asphalt
Porch Rear Porch, Front Porch, Patio, Porch, Screened
Garage true
Building
Lot Description < 1/4 Acre
Story 1
Water Public
Structure Type Composite Siding
Others
Senior Community true
Security Features Fire Alarm
Acceptable Financing Cash, Conventional
Listing Terms Cash, Conventional
Special Listing Condition None






