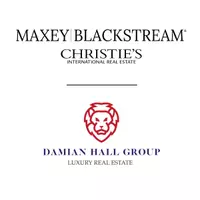21 Chestnut ST Beaufort, SC 29906
3 Beds
2.5 Baths
2,272 SqFt
OPEN HOUSE
Sun Jun 22, 1:00am - 4:00pm
UPDATED:
Key Details
Property Type Single Family Home
Sub Type Single Family Residence
Listing Status Active
Purchase Type For Sale
Square Footage 2,272 sqft
Price per Sqft $184
Subdivision Shell Point
MLS Listing ID 451204
Style Two Story
Bedrooms 3
Full Baths 2
Half Baths 1
Year Built 2019
Property Sub-Type Single Family Residence
Property Description
Location
State SC
County Beaufort
Area Burton
Interior
Interior Features Ceiling Fan(s), Pull Down Attic Stairs, Upper Level Primary, Loft, Pantry
Heating Central, Electric, Solar
Cooling Central Air, Window Unit(s)
Flooring Carpet, Luxury Vinyl, Luxury VinylPlank
Furnishings Unfurnished
Window Features Other
Appliance Dryer, Dishwasher, Disposal, Microwave, Oven, Range, Refrigerator, Washer, Tankless Water Heater
Exterior
Exterior Feature Fence, Sprinkler/Irrigation, Paved Driveway, Patio, Rain Gutters
Parking Features Garage, Two Car Garage
Garage Spaces 2.0
Pool None
View Landscaped
Roof Type Asphalt
Porch Front Porch, Patio
Garage true
Building
Lot Description < 1/4 Acre
Story 2
Water Public
Structure Type Vinyl Siding
Others
Security Features Security System,Smoke Detector(s)
Acceptable Financing Cash, Conventional, FHA
Listing Terms Cash, Conventional, FHA
Special Listing Condition None






