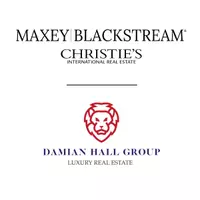82 Wade Hampton DR Beaufort, SC 29907
4 Beds
3 Baths
2,612 SqFt
UPDATED:
Key Details
Property Type Single Family Home
Sub Type Single Family Residence
Listing Status Pending
Purchase Type For Sale
Square Footage 2,612 sqft
Price per Sqft $235
Subdivision Royal Pines Country Club Estates
MLS Listing ID 450970
Bedrooms 4
Full Baths 3
Year Built 1992
Property Sub-Type Single Family Residence
Property Description
Location
State SC
County Beaufort
Area Royal Pines Country Club Estates
Interior
Interior Features Attic, Ceiling Fan(s), Carbon Monoxide Detector, Fireplace, Main Level Primary, Multiple Closets, New Paint, Pull Down Attic Stairs, Smooth Ceilings, Separate Shower, Entrance Foyer, Pantry, Workshop
Heating Central, Electric
Cooling Central Air
Flooring Luxury Vinyl, Luxury VinylPlank, Tile
Furnishings Unfurnished
Window Features Other
Appliance Convection Oven, Double Oven, Dishwasher, Disposal, Gas Range, Oven
Exterior
Exterior Feature Deck, Fence, Sprinkler/Irrigation, Propane Tank - Owned, Porch, Propane Tank - Leased, Patio
Parking Features Three Car Garage, Three or more Spaces
Garage Spaces 3.0
Pool Private
Amenities Available Clubhouse, Golf Course, Restaurant
View Y/N true
View Golf Course
Roof Type Asphalt
Porch Rear Porch, Deck, Front Porch, Patio
Garage true
Private Pool true
Building
Lot Description 1/2 to 1 Acre Lot
Sewer Septic Tank
Water Public
Structure Type Board & Batten Siding,Brick
Others
Security Features Smoke Detector(s)
Acceptable Financing Cash, Conventional, VA Loan
Listing Terms Cash, Conventional, VA Loan
Special Listing Condition None






