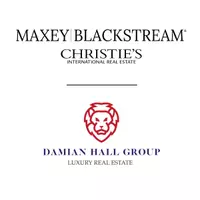109 Danbridge CT Bluffton, SC 29910
4 Beds
4 Baths
2,892 SqFt
UPDATED:
Key Details
Property Type Single Family Home
Sub Type Single Family Residence
Listing Status Active
Purchase Type For Sale
Square Footage 2,892 sqft
Price per Sqft $255
Subdivision Lawton Station
MLS Listing ID 451604
Style One Story
Bedrooms 4
Full Baths 4
Year Built 2018
Property Sub-Type Single Family Residence
Property Description
Location
State SC
County Beaufort
Area Bluffton/General
Interior
Interior Features Tray Ceiling(s), Ceiling Fan(s), Main Level Primary, Multiple Closets, Pull Down Attic Stairs, Smooth Ceilings, Window Treatments, Entrance Foyer, Eat-in Kitchen
Heating Central
Cooling Central Air
Flooring Carpet, Luxury Vinyl, Luxury VinylPlank
Furnishings Unfurnished
Window Features Insulated Windows,Window Treatments
Appliance Dishwasher, Gas Range, Microwave, Oven, Tankless Water Heater
Exterior
Exterior Feature Enclosed Porch, Sprinkler/Irrigation, Paved Driveway, Patio, Rain Gutters
Parking Features Garage, Two Car Garage, Oversized
Garage Spaces 2.0
Pool Community
Amenities Available Clubhouse, Fitness Center, Gas, Picnic Area, Playground, Pool, Guard, Trail(s)
View Y/N true
View Trees/Woods
Roof Type Asphalt,Metal
Porch Patio, Porch, Screened
Garage true
Building
Lot Description 1/4 to 1/2 Acre Lot
Story 1
Water Public
Structure Type Composite Siding,Shake Siding
Others
Security Features Security System
Acceptable Financing Cash, Conventional
Listing Terms Cash, Conventional
Special Listing Condition None
Virtual Tour https://www.boxbrownie.com/360/?c=663c167bdc44c5acc2fe00e233c47e3e62e1abcd&ub=1






