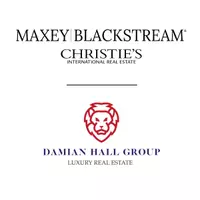1502 Dreamscape DR Bluffton, SC 29909
2 Beds
2 Baths
1,734 SqFt
UPDATED:
Key Details
Property Type Single Family Home
Sub Type Single Family Residence
Listing Status Active
Purchase Type For Sale
Square Footage 1,734 sqft
Price per Sqft $315
Subdivision Botany Bay
MLS Listing ID 452224
Style One Story
Bedrooms 2
Full Baths 2
Year Built 2022
Property Sub-Type Single Family Residence
Property Description
Location
State SC
County Jasper
Area Sun City/Riverbend
Interior
Interior Features Attic, Tray Ceiling(s), Ceiling Fan(s), Carbon Monoxide Detector, Main Level Primary, Multiple Closets, Permanent Attic Stairs, See Remarks, Smooth Ceilings, Separate Shower, Smart Thermostat, Wired for Data, Window Treatments, Entrance Foyer, Pantry
Heating Central, Gas
Cooling Central Air, Electric
Flooring Engineered Hardwood, Tile
Furnishings Unfurnished
Window Features Insulated Windows,Window Treatments
Appliance Dishwasher, Disposal, Gas Range, Microwave, Refrigerator, Self Cleaning Oven, Warming Drawer, Tankless Water Heater
Exterior
Exterior Feature Enclosed Porch, Sprinkler/Irrigation, Paved Driveway, Patio, Rain Gutters
Parking Features Driveway, Garage, Two Car Garage
Garage Spaces 2.0
Pool Community
Amenities Available Bocce Court, Clubhouse, Dog Park, Fitness Center, Gas, Garden Area, Playground, Pickleball, Pool, Restaurant, Guard, Tennis Court(s), Trail(s)
View Landscaped
Roof Type Asphalt
Porch Front Porch, Patio, Porch, Screened
Garage true
Building
Lot Description Corner Lot, < 1/4 Acre
Story 1
Water Public
Structure Type Composite Siding,Fiber Cement
Others
Senior Community true
Security Features Security System,Smoke Detector(s)
Acceptable Financing Cash, Conventional
Listing Terms Cash, Conventional
Special Listing Condition None
Pets Allowed Yes






