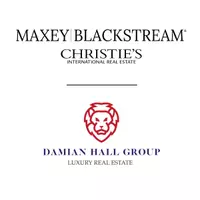26 Benton CIR Bluffton, SC 29910
3 Beds
2.5 Baths
2,547 SqFt
OPEN HOUSE
Sat Apr 26, 11:00am - 1:00pm
UPDATED:
Key Details
Property Type Single Family Home
Sub Type Single Family Residence
Listing Status Active
Purchase Type For Sale
Square Footage 2,547 sqft
Price per Sqft $211
Subdivision Alston Park
MLS Listing ID 452505
Style Two Story
Bedrooms 3
Full Baths 2
Half Baths 1
Year Built 2021
Property Sub-Type Single Family Residence
Property Description
Location
State SC
County Beaufort
Area Bluffton/General
Interior
Interior Features Built-in Features, Tray Ceiling(s), Ceiling Fan(s), Fireplace, Main Level Primary, Multiple Closets, See Remarks, Smooth Ceilings, Separate Shower, Window Treatments, Entrance Foyer, Eat-in Kitchen, Loft, Pantry
Heating Central, Gas
Cooling Central Air
Flooring Carpet, Luxury Vinyl, Luxury VinylPlank, Tile
Furnishings Unfurnished
Window Features Insulated Windows,Window Treatments
Appliance Dryer, Dishwasher, Disposal, Gas Range, Microwave, Refrigerator, Self Cleaning Oven, Washer
Exterior
Exterior Feature Enclosed Porch, Fence, Sprinkler/Irrigation, Paved Driveway, Porch, Rain Gutters
Parking Features Driveway, Garage, Two Car Garage
Garage Spaces 2.0
Pool Community
View Y/N true
View Landscaped, Trees/Woods
Roof Type Asphalt
Porch Rear Porch, Enclosed, Patio, Porch, Screened
Garage true
Building
Lot Description < 1/4 Acre
Story 2
Water Public
Structure Type Composite Siding
Others
Security Features Security System,Smoke Detector(s)
Acceptable Financing Cash, Conventional, FHA
Listing Terms Cash, Conventional, FHA
Special Listing Condition None
Pets Allowed Yes






