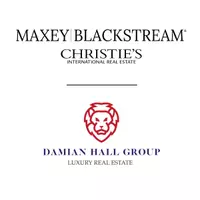1010 Destiny DR Okatie, SC 29909
2 Beds
2 Baths
1,345 SqFt
UPDATED:
Key Details
Property Type Single Family Home
Sub Type Single Family Residence
Listing Status Active
Purchase Type For Sale
Square Footage 1,345 sqft
Price per Sqft $295
Subdivision Marsh Cove
MLS Listing ID 453436
Style One Story
Bedrooms 2
Full Baths 2
Year Built 2022
Property Sub-Type Single Family Residence
Property Description
Location
State SC
County Jasper
Area Sun City/Riverbend
Interior
Interior Features Ceiling Fan(s), Main Level Primary, Smooth Ceilings, Window Treatments
Heating Gas
Cooling Central Air, Electric
Flooring Carpet, Engineered Hardwood, Tile
Furnishings Unfurnished
Window Features Other,Window Treatments
Appliance Dryer, Dishwasher, Disposal, Microwave, Range, Refrigerator, Washer
Exterior
Exterior Feature Enclosed Porch, Sprinkler/Irrigation, Patio, Rain Gutters
Parking Features Driveway, Garage, Two Car Garage
Garage Spaces 2.0
Pool Community
Amenities Available Bocce Court, Clubhouse, Dog Park, Fitness Center, Garden Area, Pickleball, Pool, Restaurant, Guard, Tennis Court(s), Trail(s)
View Landscaped
Roof Type Asphalt
Porch Patio, Porch, Screened
Garage true
Building
Lot Description < 1/4 Acre
Story 1
Water Public
Structure Type Fiber Cement
Others
Senior Community true
Security Features Smoke Detector(s)
Acceptable Financing Cash, Conventional
Listing Terms Cash, Conventional
Special Listing Condition None






