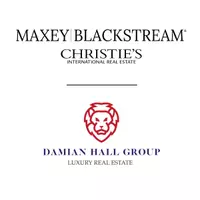101 Redtail DR Bluffton, SC 29909
2 Beds
2 Baths
1,548 SqFt
UPDATED:
Key Details
Property Type Single Family Home
Sub Type Single Family Residence
Listing Status Active
Purchase Type For Sale
Square Footage 1,548 sqft
Price per Sqft $251
Subdivision Hummingbird Haven
MLS Listing ID 454116
Style One Story
Bedrooms 2
Full Baths 2
Year Built 2004
Property Sub-Type Single Family Residence
Property Description
Location
State SC
County Beaufort
Area Sun City/Riverbend
Interior
Interior Features Attic, Bookcases, Built-in Features, Ceiling Fan(s), Main Level Primary, Pull Down Attic Stairs, Eat-in Kitchen, Pantry, Solar Tube(s), Workshop
Heating Central
Cooling Central Air
Flooring Luxury Vinyl, Luxury VinylPlank, Tile, Wood
Furnishings Unfurnished
Window Features Bay Window(s),Tinted Windows,Screens
Appliance Dishwasher, Microwave, Oven, Refrigerator, Stove
Exterior
Exterior Feature Enclosed Porch, Handicap Accessible, Sprinkler/Irrigation, Paved Driveway, Rain Gutters
Parking Features Garage, Two Car Garage
Garage Spaces 2.0
Pool Community
Amenities Available Bocce Court, Clubhouse, Dog Park, Fitness Center, Fire Pit, Garden Area, Picnic Area, Pickleball, Pool, Restaurant, Guard, Tennis Court(s), Trail(s)
View Landscaped
Roof Type Asphalt
Porch Enclosed, Front Porch, Patio, Porch, Screened
Garage true
Building
Lot Description < 1/4 Acre
Story 1
Water Public
Structure Type Block,Stucco
Others
Senior Community true
Security Features Security System,Fire Alarm,Smoke Detector(s)
Acceptable Financing Cash, Conventional, VA Loan
Listing Terms Cash, Conventional, VA Loan
Special Listing Condition None






