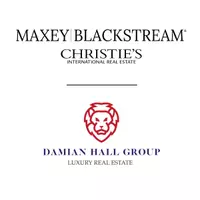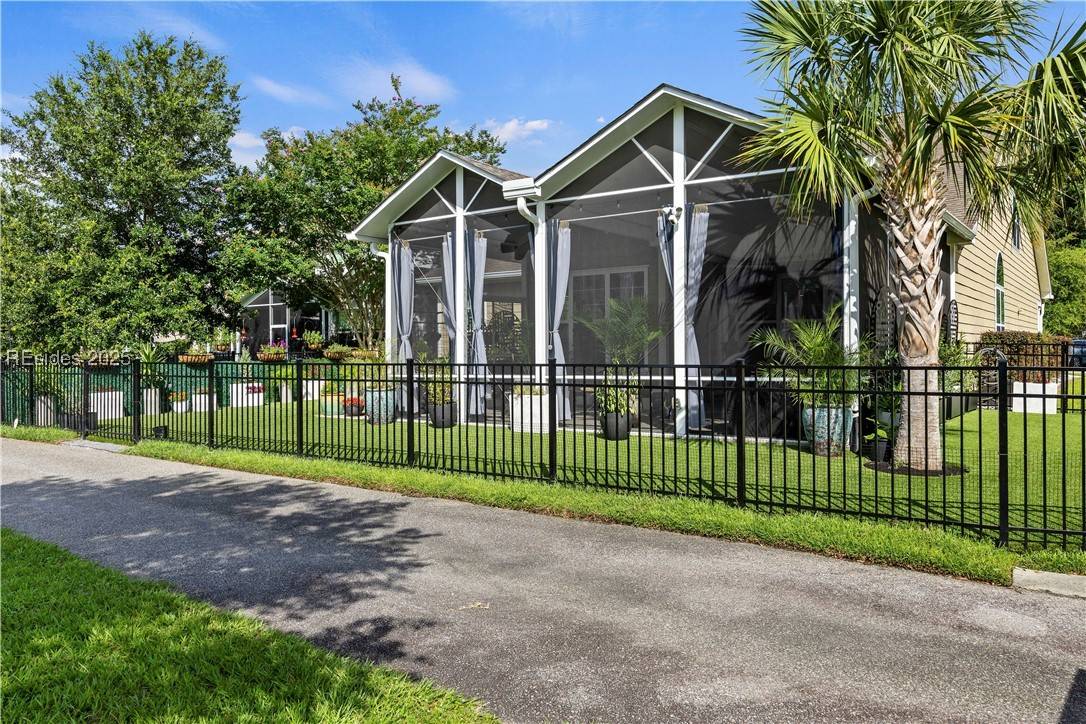36 Independence PL Bluffton, SC 29910
3 Beds
2.5 Baths
2,900 SqFt
OPEN HOUSE
Sat Jun 21, 11:00am - 2:00pm
UPDATED:
Key Details
Property Type Single Family Home
Sub Type Single Family Residence
Listing Status Active
Purchase Type For Sale
Square Footage 2,900 sqft
Price per Sqft $203
Subdivision Shell Hall
MLS Listing ID 453982
Style Two Story
Bedrooms 3
Full Baths 2
Half Baths 1
Year Built 2015
Property Sub-Type Single Family Residence
Property Description
Location
State SC
County Beaufort
Area Bluffton/General
Interior
Interior Features Attic, Ceiling Fan(s), Cathedral Ceiling(s), Fireplace, High Ceilings, Main Level Primary, Multiple Closets, Smooth Ceilings, Separate Shower, Smart Thermostat, Vaulted Ceiling(s), Window Treatments, Entrance Foyer
Heating Central, Electric
Cooling Central Air, Electric
Flooring Carpet, Tile
Furnishings Unfurnished
Window Features Other,Screens,Window Treatments
Appliance Double Oven, Dryer, Dishwasher, Disposal, Gas Range, Microwave, Refrigerator, Self Cleaning Oven, Wine Cooler
Exterior
Exterior Feature Enclosed Porch, Paved Driveway, Patio, Rain Gutters
Parking Features Driveway, Garage, Two Car Garage
Garage Spaces 2.0
Pool Lap, Community
Amenities Available Bocce Court, Clubhouse, Fitness Center, Gas, Pool, Guard, Tennis Court(s), Trail(s)
View Y/N true
View Landscaped, Lagoon
Roof Type Asphalt
Porch Front Porch, Patio, Porch, Screened
Garage true
Building
Lot Description Corner Lot, < 1/4 Acre
Story 2
Water Public
Structure Type Composite Siding
Others
Acceptable Financing Cash, Conventional
Listing Terms Cash, Conventional
Special Listing Condition None
Pets Allowed Yes
Virtual Tour https://www.zillow.com/view-imx/7d49144d-b860-4d82-8e37-ace690ef3b3f?setAttribution=mls&wl=true&initialViewType=pano&utm_source=dashboard






