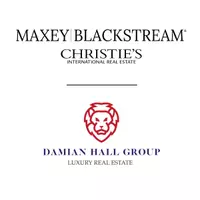859 Destiny DR Okatie, SC 29909
3 Beds
3 Baths
2,131 SqFt
UPDATED:
Key Details
Property Type Single Family Home
Sub Type Single Family Residence
Listing Status Active
Purchase Type For Sale
Square Footage 2,131 sqft
Price per Sqft $276
Subdivision Marsh Cove
MLS Listing ID 454920
Style Two Story
Bedrooms 3
Full Baths 3
Year Built 2023
Property Sub-Type Single Family Residence
Property Description
Location
State SC
County Jasper
Area Sun City/Riverbend
Interior
Interior Features Attic, Ceiling Fan(s), Main Level Primary, See Remarks, Smooth Ceilings, Smart Thermostat, Window Treatments, Pantry
Heating Central, Gas
Cooling Central Air
Flooring Carpet, Luxury Vinyl, Luxury VinylPlank, Tile
Furnishings Unfurnished
Window Features Insulated Windows,Window Treatments
Appliance Dryer, Dishwasher, Disposal, Microwave, Oven, Refrigerator, Stove, Washer, Tankless Water Heater, Water Purifier
Exterior
Exterior Feature Sprinkler/Irrigation, Patio, Rain Gutters
Parking Features Garage, Two Car Garage, Oversized
Garage Spaces 2.0
Pool Community
Amenities Available Bocce Court, Clubhouse, Dog Park, Fitness Center, Gas, Golf Course, Garden Area, Pickleball, Pool, RV/Boat Storage, Restaurant, Guard, Tennis Court(s), Trail(s)
View Y/N true
View Lagoon
Roof Type Asphalt
Porch Front Porch, Patio
Garage true
Building
Lot Description < 1/4 Acre
Story 2
Water Public
Structure Type Fiber Cement
Others
Senior Community true
Security Features Smoke Detector(s)
Acceptable Financing Cash, Conventional
Listing Terms Cash, Conventional
Special Listing Condition None
Pets Allowed Yes






