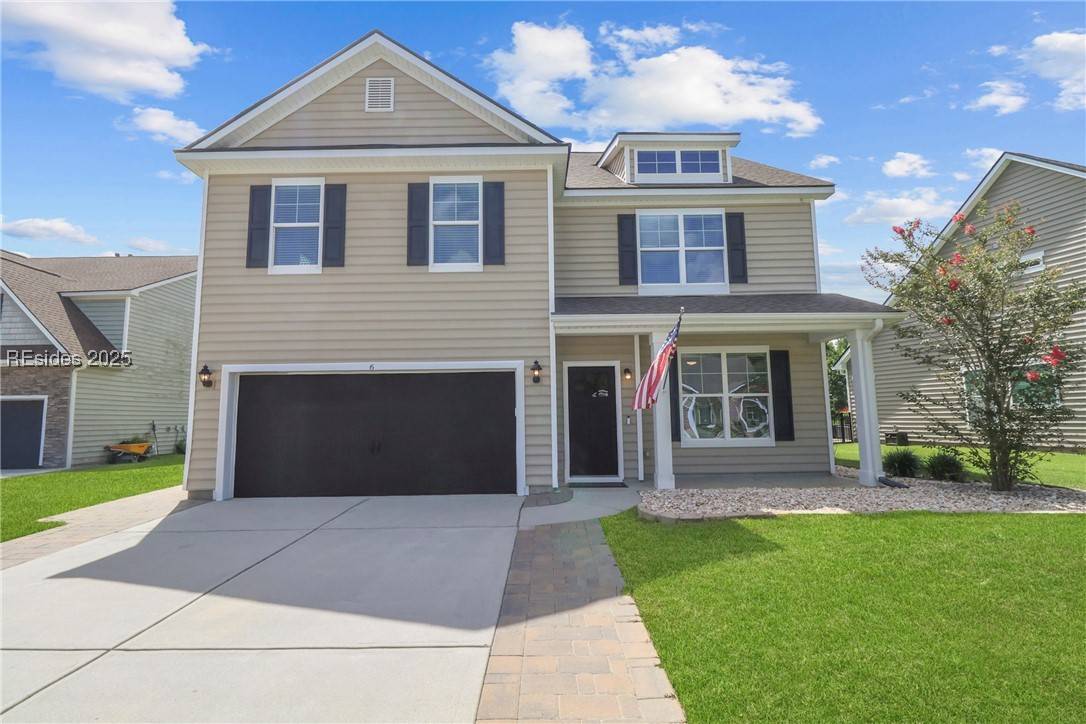6 Wheatview LN Okatie, SC 29909
5 Beds
3.5 Baths
2,983 SqFt
UPDATED:
Key Details
Property Type Single Family Home
Sub Type Single Family Residence
Listing Status Active
Purchase Type For Sale
Square Footage 2,983 sqft
Price per Sqft $201
Subdivision Mill Creek At Cypress Ridge
MLS Listing ID 454571
Style Two Story
Bedrooms 5
Full Baths 3
Half Baths 1
Year Built 2014
Property Sub-Type Single Family Residence
Property Description
Location
State SC
County Beaufort
Area Bluffton/General
Interior
Interior Features Attic, Ceiling Fan(s), Multiple Primary Suites, Multiple Closets, Pull Down Attic Stairs, Smooth Ceilings, Upper Level Primary, Window Treatments, Entrance Foyer, Eat-in Kitchen, Pantry
Heating Central, Heat Pump
Cooling Central Air
Flooring Carpet, Tile, Wood
Furnishings Unfurnished
Window Features Insulated Windows,Other,Window Treatments
Appliance Dryer, Dishwasher, Disposal, Gas Range, Microwave, Refrigerator, Self Cleaning Oven, Washer
Exterior
Exterior Feature Enclosed Porch, Sprinkler/Irrigation, Porch, Rain Gutters
Parking Features Driveway, Garage, Two Car Garage
Garage Spaces 2.0
Pool Community
Amenities Available Basketball Court, Boat Ramp, Clubhouse, Dog Park, Fitness Center, Fire Pit, Gas, Barbecue, Picnic Area, Playground, Pickleball, Pool, Tennis Court(s), Trail(s)
View Y/N true
View Landscaped, Lagoon
Roof Type Asphalt
Porch Rear Porch, Front Porch, Patio, Porch, Screened
Garage true
Building
Lot Description < 1/4 Acre
Story 2
Water Public
Structure Type Vinyl Siding
Others
Security Features Smoke Detector(s)
Acceptable Financing Cash, Conventional, FHA
Listing Terms Cash, Conventional, FHA
Special Listing Condition None






