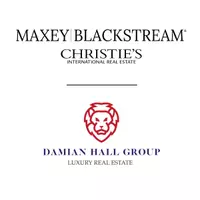52 Osprey CIR Okatie, SC 29909
4 Beds
4.5 Baths
3,100 SqFt
UPDATED:
Key Details
Property Type Single Family Home
Sub Type Single Family Residence
Listing Status Active
Purchase Type For Sale
Square Footage 3,100 sqft
Price per Sqft $429
Subdivision Callawassie Island
MLS Listing ID 454940
Bedrooms 4
Full Baths 4
Half Baths 1
Year Built 2022
Property Sub-Type Single Family Residence
Property Description
Location
State SC
County Beaufort
Area Callawassie Island
Interior
Interior Features Attic, Wet Bar, Tray Ceiling(s), Fireplace, Main Level Primary, Pull Down Attic Stairs, Smooth Ceilings, Separate Shower, Wired for Sound, Entrance Foyer, Eat-in Kitchen, In-Law Floorplan, Pantry
Heating Central, Electric
Cooling Central Air, Electric
Flooring Engineered Hardwood
Furnishings Unfurnished
Window Features Insulated Windows
Appliance Double Oven, Dishwasher, Disposal, Gas Range, Microwave, Refrigerator, Wine Cooler, Tankless Water Heater
Exterior
Exterior Feature Courtyard, Sprinkler/Irrigation, Propane Tank - Owned, Propane Tank - Leased, Patio
Parking Features Garage, Three Car Garage
Garage Spaces 3.0
Pool Community
Amenities Available Bocce Court, Clubhouse, Dock, Dog Park, Fitness Center, Fire Pit, Golf Course, Barbecue, Playground, Pickleball, Pool, Restaurant, Guard, Tennis Court(s)
View Y/N true
View Golf Course
Roof Type Asphalt
Porch Front Porch, Patio
Garage true
Building
Lot Description 1/4 to 1/2 Acre Lot
Water Community/Coop
Structure Type Board & Batten Siding
Others
Acceptable Financing Cash, Conventional
Listing Terms Cash, Conventional
Special Listing Condition None
Pets Allowed Yes






