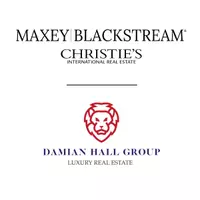
9 Seneca WAY Beaufort, SC 29906
4 Beds
2.5 Baths
2,536 SqFt
UPDATED:
Key Details
Property Type Single Family Home
Sub Type Single Family Residence
Listing Status Active
Purchase Type For Sale
Square Footage 2,536 sqft
Price per Sqft $171
Subdivision Shadow Moss S/D Ph 4
MLS Listing ID 500082
Style Two Story
Bedrooms 4
Full Baths 2
Half Baths 1
HOA Fees $608/qua
Year Built 2013
Lot Dimensions 0.18
Property Sub-Type Single Family Residence
Property Description
Location
State SC
County Beaufort
Area Shadow Moss
Interior
Interior Features Attic, Upper Level Primary, Loft, Pantry
Heating Central, Electric
Cooling Central Air, Electric
Flooring Luxury Vinyl, Luxury VinylPlank, Tile
Furnishings Unfurnished
Window Features Tinted Windows
Appliance Dishwasher, Microwave, Oven, Range, Stove, Tankless Water Heater
Exterior
Exterior Feature Courtyard, Fence, Sprinkler/Irrigation, Paved Driveway, Porch, Patio
Parking Features Driveway, Garage, Two Car Garage
Garage Spaces 2.0
Fence Privacy
Amenities Available Playground, Trail(s)
View Y/N true
View Lagoon
Roof Type Asphalt
Porch Rear Porch, Patio
Garage true
Building
Lot Description < 1/4 Acre
Story 2
Water Public
Level or Stories Two
Structure Type Vinyl Siding
Others
Tax ID R112 028 000 0744 0000
Ownership Joint Tenant
Acceptable Financing Cash, Conventional, FHA, VA Loan
Listing Terms Cash, Conventional, FHA, VA Loan







