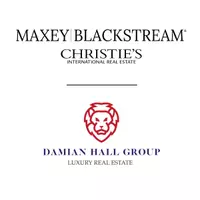
3 Hunters GN Bluffton, SC 29910
3 Beds
2.5 Baths
2,347 SqFt
UPDATED:
Key Details
Property Type Single Family Home
Sub Type Single Family Residence
Listing Status Active
Purchase Type For Sale
Square Footage 2,347 sqft
Price per Sqft $289
Subdivision The Crescent
MLS Listing ID 501346
Bedrooms 3
Full Baths 2
Half Baths 1
Year Built 2003
Property Sub-Type Single Family Residence
Property Description
Location
State SC
County Beaufort
Area Bluffton/General
Interior
Interior Features Tray Ceiling(s), Ceiling Fan(s), Fireplace, Main Level Primary, Multiple Closets, Pull Down Attic Stairs, Smooth Ceilings, Separate Shower, Window Treatments, Entrance Foyer, Eat-in Kitchen, New Paint, Pantry
Heating Central, Electric, Heat Pump
Cooling Central Air, Electric, Heat Pump
Flooring Carpet, Tile, Vinyl
Fireplaces Type Fireplace Screen
Furnishings Unfurnished
Window Features Insulated Windows,Screens,Window Treatments
Appliance Dishwasher, Disposal, Microwave, Oven, Range, Refrigerator, Washer
Exterior
Exterior Feature Enclosed Porch, Sprinkler/Irrigation, Paved Driveway, Propane Tank - Leased, Rain Gutters
Parking Features Garage, Two Car Garage
Garage Spaces 2.0
Pool Lap, Salt Water, Community
Amenities Available Clubhouse, Picnic Area, Pickleball, Pool, Restaurant, Guard, Tennis Court(s)
View Y/N true
View Trees/Woods
Roof Type Asphalt
Porch Front Porch, Patio, Porch, Screened
Garage true
Building
Lot Description 1/4 to 1/2 Acre Lot
Water Public
Structure Type Fiber Cement
Others
Security Features Smoke Detector(s)
Acceptable Financing Cash, Conventional
Listing Terms Cash, Conventional







