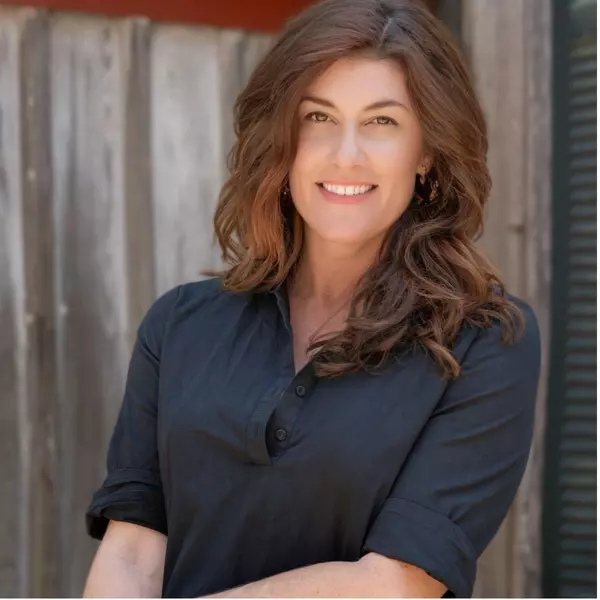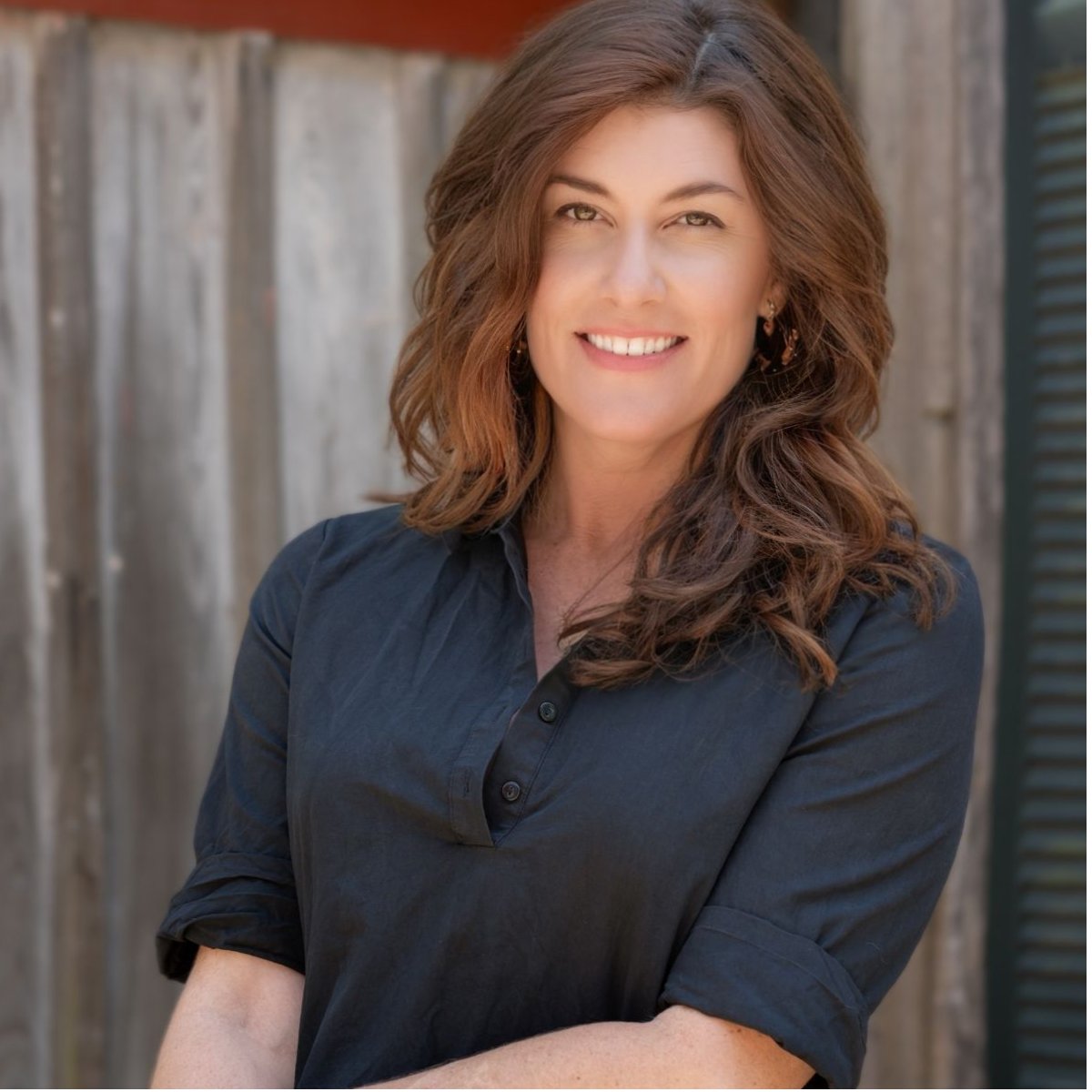
8 Daffodil Farm WAY Bluffton, SC 29910
4 Beds
3.5 Baths
2,656 SqFt
UPDATED:
Key Details
Property Type Single Family Home
Sub Type Single Family Residence
Listing Status Active
Purchase Type For Sale
Square Footage 2,656 sqft
Price per Sqft $333
Subdivision May River Preserve/Kenzie Park
MLS Listing ID 501188
Style Two Story
Bedrooms 4
Full Baths 3
Half Baths 1
Year Built 2014
Property Sub-Type Single Family Residence
Property Description
Location
State SC
County Beaufort
Area Bluffton/General
Interior
Interior Features Attic, Ceiling Fan(s), Carbon Monoxide Detector, Main Level Primary, Multiple Closets, New Paint, Pull Down Attic Stairs, Smooth Ceilings, Separate Shower, Window Treatments, Entrance Foyer, Eat-in Kitchen, Loft, Pantry
Heating Gas, Heat Pump
Cooling Central Air, Electric
Flooring Carpet, Engineered Hardwood, Tile
Furnishings Unfurnished
Window Features Insulated Windows,Screens,Window Treatments
Appliance Dishwasher, Disposal, Microwave, Range, Refrigerator
Exterior
Exterior Feature Enclosed Porch, Sprinkler/Irrigation, Paved Driveway, Storm/Security Shutters
Parking Features Driveway, Garage, Two Car Garage
Garage Spaces 2.0
Pool Community
Amenities Available Gas, Guard
View Y/N true
View Lake
Roof Type Asphalt
Porch Patio, Porch, Screened
Garage true
Building
Story 2
Water Public
Structure Type Composite Siding
Others
Acceptable Financing Cash, Conventional, 1031 Exchange
Listing Terms Cash, Conventional, 1031 Exchange
Special Listing Condition None
Virtual Tour https://www.boxbrownie.com/360/?c=4c902b0b4b0c91658a2cfe42036694b300ffc8ba&ub=1







