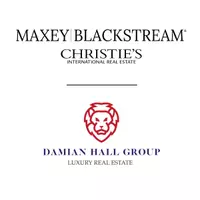
18 High Hope WAY Bluffton, SC 29910
4 Beds
4.5 Baths
4,479 SqFt
UPDATED:
Key Details
Property Type Single Family Home
Sub Type Single Family Residence
Listing Status Active
Purchase Type For Sale
Square Footage 4,479 sqft
Price per Sqft $914
Subdivision Palmetto Bluff
MLS Listing ID 501239
Style Two Story
Bedrooms 4
Full Baths 4
Half Baths 1
Year Built 2009
Property Sub-Type Single Family Residence
Property Description
Location
State SC
County Beaufort
Area Palmetto Bluff
Interior
Interior Features Attic, Wet Bar, Bookcases, Built-in Features, Tray Ceiling(s), Ceiling Fan(s), Carbon Monoxide Detector, Cathedral Ceiling(s), Fireplace, High Ceilings, Main Level Primary, Multiple Closets, Smooth Ceilings, Separate Shower, Cable TV, Vaulted Ceiling(s), Wired for Sound, Window Treatments, Entrance Foyer, Eat-in Kitchen, Pantry
Heating Central, Electric, Heat Pump
Cooling Central Air, Electric
Flooring Engineered Hardwood, Stone, Tile
Fireplaces Type Fireplace Screen
Furnishings Unfurnished
Window Features Impact Glass,Screens,Window Treatments
Appliance Convection Oven, Dryer, Dishwasher, Freezer, Disposal, Ice Maker, Microwave, Oven, Refrigerator, Wine Cooler, Warming Drawer, Washer, Water Purifier
Exterior
Exterior Feature Deck, Enclosed Porch, Porch, Rain Gutters, Storm/Security Shutters
Parking Features Driveway, Garage, Two Car Garage, Golf Cart Garage
Garage Spaces 2.0
Pool Community
Amenities Available Bocce Court, Marina, Clubhouse, Dog Park, Fitness Center, Garden Area, Pickleball, Pool, RV/Boat Storage, Restaurant, Guard, Spa/Hot Tub, Tennis Court(s), Trail(s)
View Y/N true
View Golf Course, Landscaped
Roof Type Metal
Porch Rear Porch, Deck, Enclosed, Front Porch, Patio, Porch, Screened
Garage true
Building
Lot Description 1/2 to 1 Acre Lot
Story 2
Water Public
Structure Type Brick,Fiber Cement
Others
Security Features Fire Alarm,Smoke Detector(s)
Acceptable Financing Cash, Conventional, 1031 Exchange
Listing Terms Cash, Conventional, 1031 Exchange







