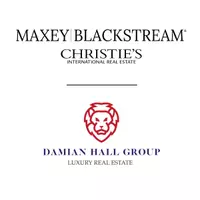
7 Dryden CIR Bluffton, SC 29910
5 Beds
5.5 Baths
4,409 SqFt
Open House
Sat Oct 11, 11:00am - 2:00pm
UPDATED:
Key Details
Property Type Single Family Home
Sub Type Single Family Residence
Listing Status Active
Purchase Type For Sale
Square Footage 4,409 sqft
Price per Sqft $311
Subdivision Hampton Hall
MLS Listing ID 501870
Bedrooms 5
Full Baths 5
Half Baths 1
Year Built 2006
Property Sub-Type Single Family Residence
Property Description
Location
State SC
County Beaufort
Area Hampton Hall
Interior
Interior Features Attic, Bookcases, Built-in Features, Ceiling Fan(s), Cathedral Ceiling(s), Fireplace, High Ceilings, Main Level Primary, See Remarks, Smooth Ceilings, Cable TV, Vaulted Ceiling(s), Window Treatments, Entrance Foyer, Eat-in Kitchen
Heating Electric
Cooling Central Air
Flooring Carpet, Engineered Hardwood, Tile
Furnishings Unfurnished
Window Features Other,Window Treatments
Appliance Dryer, Dishwasher, Microwave, Oven, Refrigerator, Wine Cooler, Washer
Exterior
Exterior Feature Enclosed Porch, Fence, Sprinkler/Irrigation, Paved Driveway, Porch, Patio
Parking Features Garage, Two Car Garage
Garage Spaces 2.0
Pool Community
Amenities Available Basketball Court, Bocce Court, Clubhouse, Fitness Center, Gas, Playground, Pickleball, Pool, Restaurant, Guard, Tennis Court(s), Trail(s)
View Y/N true
View Lagoon
Roof Type Asphalt,Metal
Porch Rear Porch, Patio, Porch, Screened
Garage true
Building
Lot Description 1/4 to 1/2 Acre Lot
Structure Type Stucco
Others
Acceptable Financing Cash, Conventional
Listing Terms Cash, Conventional
Special Listing Condition None
Virtual Tour https://my.matterport.com/show/?m=8eqACwfds2o&mls=1







