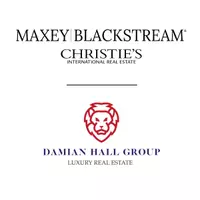$292,000
$290,000
0.7%For more information regarding the value of a property, please contact us for a free consultation.
353 Dante CIR Beaufort, SC 29906
3 Beds
2.5 Baths
1,640 SqFt
Key Details
Sold Price $292,000
Property Type Townhouse
Sub Type Townhouse
Listing Status Sold
Purchase Type For Sale
Square Footage 1,640 sqft
Price per Sqft $178
Subdivision Azalea S/D
MLS Listing ID 441892
Sold Date 04/09/24
Style Two Story
Bedrooms 3
Full Baths 2
Half Baths 1
Year Built 2019
Property Sub-Type Townhouse
Property Description
Corner End Unit Townhome in Azalea Square * 3 Bedrooms + Loft + Garage * Master Bedroom on Main 1st Floor * Wooded Backyard * The Home has been Upgraded with Wood Flooring Throughout and Carpet in Bedrooms * Open Concept with a Large Living Room * Vaulted Ceilings in All 3 Bedrooms, 2 with Walk-In Closets * The Kitchen has Granite Countertops * All Stainless Steel Appliances are Included * Tankless Water Heater * Original Owners * Azalea Square is Centrally Located with a Community Pool. The HOA covers water, sewer, trash, landscape, termite bond, pool, playground, property management, exterior maintenance *
Location
State SC
County Beaufort
Area Burton
Interior
Interior Features Ceiling Fan(s), Main Level Primary, Loft, Pantry
Heating Central
Cooling Central Air
Flooring Carpet, Luxury Vinyl Plank
Furnishings Unfurnished
Window Features Other
Appliance Dishwasher, Refrigerator
Exterior
Exterior Feature Porch
Parking Features Garage, One Car Garage
Garage Spaces 1.0
Pool Community
Amenities Available Gas, Playground, Pool
View Y/N true
View Trees/Woods
Roof Type Asphalt
Porch Rear Porch, Front Porch
Garage true
Building
Lot Description < 1/4 Acre
Story 2
Water Public
Structure Type Vinyl Siding
Others
Acceptable Financing Cash, Conventional, USDA Loan
Listing Terms Cash, Conventional, USDA Loan
Special Listing Condition None
Read Less
Want to know what your home might be worth? Contact us for a FREE valuation!

Our team is ready to help you sell your home for the highest possible price ASAP

Bought with EXP Realty, LLC

