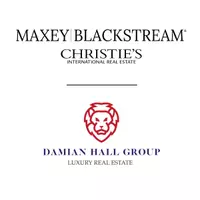$1,840,000
$1,925,000
4.4%For more information regarding the value of a property, please contact us for a free consultation.
28 Bee Tree DR Okatie, SC 29909
4 Beds
5 Baths
3,417 SqFt
Key Details
Sold Price $1,840,000
Property Type Single Family Home
Sub Type Single Family Residence
Listing Status Sold
Purchase Type For Sale
Square Footage 3,417 sqft
Price per Sqft $538
Subdivision Bee Tree Road
MLS Listing ID 445328
Sold Date 10/31/24
Style One Story
Bedrooms 4
Full Baths 4
Half Baths 2
Year Built 2002
Property Sub-Type Single Family Residence
Property Description
Infused with Southern charm & seamlessly integrated with nature, this 4BR, 4BA (plus 2 half BAs) masterpiece by Historical Concepts radiates timeless beauty and elegance. The expansive two-story great room flows into the dining area & chef's kitchen, opening to a vast screened porch perfect for outdoor gatherings. Bright rooms with high ceilings & wide-plank pine floors create an inviting layout. The master suite features a wall of windows, a den, spa-like bathroom & separate closets. His & her offices, plus three ensuite guest suites, offer secluded comfort. Nestled in Spring Island with quick access to the Art Barn, Waterfall Farm, Pro Shop
Location
State SC
County Beaufort
Area Spring Island
Interior
Interior Features Attic, Bookcases, Built-in Features, Ceiling Fan(s), Cathedral Ceiling(s), Fireplace, High Ceilings, Jetted Tub, Main Level Primary, Multiple Closets, Pull Down Attic Stairs, Smooth Ceilings, Separate Shower, Smart Thermostat, Vaulted Ceiling(s), Wired for Data, Window Treatments, Eat-in Kitchen, Pantry, Workshop
Heating Central, Heat Pump, Zoned
Cooling Central Air, Heat Pump
Flooring Tile, Wood
Fireplaces Type Outside
Equipment Dehumidifier
Furnishings Unfurnished
Window Features Insulated Windows,Window Treatments
Appliance Convection Oven, Double Oven, Dryer, Dishwasher, Disposal, Gas Range, Microwave, Refrigerator, Self Cleaning Oven, Warming Drawer, Washer
Exterior
Exterior Feature Enclosed Porch, Porch, Propane Tank - Leased, Storage
Parking Features Detached Carport, Driveway, Garage, Two Car Garage
Garage Spaces 2.0
Pool Community
Amenities Available Boat Ramp, Clubhouse, Dock, Dog Park, Fitness Center, Fire Pit, Pickleball, Pool, RV/Boat Storage, Restaurant, Tennis Court(s), Trail(s)
View Y/N true
View Lake
Roof Type Asphalt,Copper
Porch Rear Porch, Front Porch, Patio, Porch, Screened
Garage true
Building
Lot Description 1-3 Acres
Story 1
Water Public
Structure Type Wood Siding
Others
Security Features Security System,Fire Alarm,Smoke Detector(s)
Acceptable Financing Cash, Conventional
Listing Terms Cash, Conventional
Special Listing Condition None
Pets Allowed Yes
Read Less
Want to know what your home might be worth? Contact us for a FREE valuation!

Our team is ready to help you sell your home for the highest possible price ASAP

Bought with Charter One Realty

