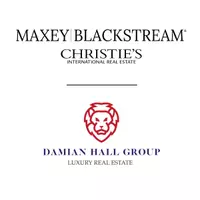$960,000
$974,900
1.5%For more information regarding the value of a property, please contact us for a free consultation.
9 Driftwood CT Bluffton, SC 29910
3 Beds
3.5 Baths
3,425 SqFt
Key Details
Sold Price $960,000
Property Type Single Family Home
Sub Type Single Family Residence
Listing Status Sold
Purchase Type For Sale
Square Footage 3,425 sqft
Price per Sqft $280
Subdivision Hampton Lake
MLS Listing ID 449672
Sold Date 04/23/25
Style Two Story
Bedrooms 3
Full Baths 3
Half Baths 1
Year Built 2016
Property Sub-Type Single Family Residence
Property Description
Enjoy Lake Life in award winning Hampton Lake neighborhood. Welcoming Foyer leads to relaxed living area. Chef's Kitchen with massive island for entertaining, walk-in pantry & extra closet for small appliances. 10' ceilings, natural light, cozy fireplace & views of wooded backyard enhance living & dining areas. The screened Carolina Room with vaulted views of majestic pines and additional paved patio offers private outdoor relaxation.1st Flr. Primary Suite enjoys natural light nestled in back of home with a spacious ensuite in the front of the home. Upstairs Loft and 3rd. Bed/Bath. 02/2025 Smart Wi-Fi Water Heaters installed. Immaculate Home!
Location
State SC
County Beaufort
Area Hampton Lake
Interior
Interior Features Attic, Tray Ceiling(s), Ceiling Fan(s), Fireplace, Main Level Primary, Multiple Closets, New Paint, See Remarks, Smooth Ceilings, Smart Thermostat, Entrance Foyer, In-Law Floorplan, Loft, Pantry
Heating Central, Electric, Zoned
Cooling Central Air, Electric, Heat Pump
Flooring Engineered Hardwood, Tile
Furnishings Unfurnished
Window Features Insulated Windows
Appliance Convection Oven, Double Oven, Dryer, Dishwasher, Disposal, Microwave, Range, Refrigerator, Self Cleaning Oven, Washer, Water Softener, Water Purifier
Exterior
Exterior Feature Enclosed Porch, Fence, Sprinkler/Irrigation, Propane Tank - Owned, Paved Driveway, Porch, Propane Tank - Leased, Patio, Rain Gutters, Storm/Security Shutters
Parking Features Garage, Two Car Garage
Garage Spaces 2.0
Pool Community
Amenities Available Bocce Court, Boat Ramp, Clubhouse, Dog Park, Fitness Center, Playground, Pickleball, Pool, Restaurant, Guard, Spa/Hot Tub, Tennis Court(s), Trail(s)
View Y/N true
View Trees/Woods
Roof Type Asphalt
Porch Rear Porch, Enclosed, Front Porch, Patio, Porch, Screened
Garage true
Building
Lot Description 1/4 to 1/2 Acre Lot
Story 2
Water Public
Structure Type Composite Siding,Stone
Others
Security Features Smoke Detector(s)
Acceptable Financing Cash, Conventional
Listing Terms Cash, Conventional
Special Listing Condition None
Read Less
Want to know what your home might be worth? Contact us for a FREE valuation!

Our team is ready to help you sell your home for the highest possible price ASAP

Bought with Keller Williams Realty

