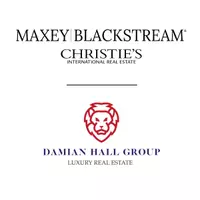$390,000
$385,000
1.3%For more information regarding the value of a property, please contact us for a free consultation.
389 Hearthstone DR Ridgeland, SC 29936
3 Beds
2.5 Baths
1,751 SqFt
Key Details
Sold Price $390,000
Property Type Single Family Home
Sub Type Single Family Residence
Listing Status Sold
Purchase Type For Sale
Square Footage 1,751 sqft
Price per Sqft $222
Subdivision Hearthstone Lakes
MLS Listing ID 450435
Sold Date 07/15/25
Style Two Story
Bedrooms 3
Full Baths 2
Half Baths 1
Year Built 2014
Property Sub-Type Single Family Residence
Property Description
Welcome to this charming 3BD/2.5BA home nestled in Hearthstone Lakes! Enjoy serene pond views, providing a tranquil setting. Features an open-concept layout, seamlessly connecting the kitchen, dining & living areas. Kitchen boasts ample cabinetry & counter space. Upstairs, the spacious primary suite has natural lighting, an oversized walk-in closet, en-suite bathroom, separate shower & soaking tub. Outdoor privacy wood fence & extended patio w/ a firepit. Equipped with easy-close metal hurricane shutters on all windows/doors. Just a short walk from community amenities such as the pool, fitness center & more. Make this beautiful home your own!
Location
State SC
County Jasper
Area Hearthstone Lakes
Interior
Interior Features Attic, Ceiling Fan(s), Multiple Closets, New Paint, Pull Down Attic Stairs, Smooth Ceilings, Separate Shower, Upper Level Primary, Pantry
Heating Central, Electric, Heat Pump
Cooling Central Air, Electric, Heat Pump
Flooring Carpet, Engineered Hardwood, Tile
Furnishings Unfurnished
Window Features Screens,Storm Window(s)
Appliance Dryer, Dishwasher, Disposal, Microwave, Range, Refrigerator, Self Cleaning Oven, Washer
Exterior
Exterior Feature Fence, Paved Driveway, Patio, Rain Gutters, Storm/Security Shutters
Parking Features Driveway, Garage, Two Car Garage
Garage Spaces 2.0
Pool Community
Amenities Available Fitness Center, Playground, Pool, Trail(s)
View Y/N true
View Landscaped, Lagoon
Roof Type Asphalt
Porch Patio
Garage true
Building
Lot Description < 1/4 Acre
Story 2
Water Public
Structure Type Stone,Vinyl Siding
Others
Acceptable Financing Cash, Conventional
Listing Terms Cash, Conventional
Special Listing Condition None
Read Less
Want to know what your home might be worth? Contact us for a FREE valuation!

Our team is ready to help you sell your home for the highest possible price ASAP

Bought with EXP Realty- Cox Team

